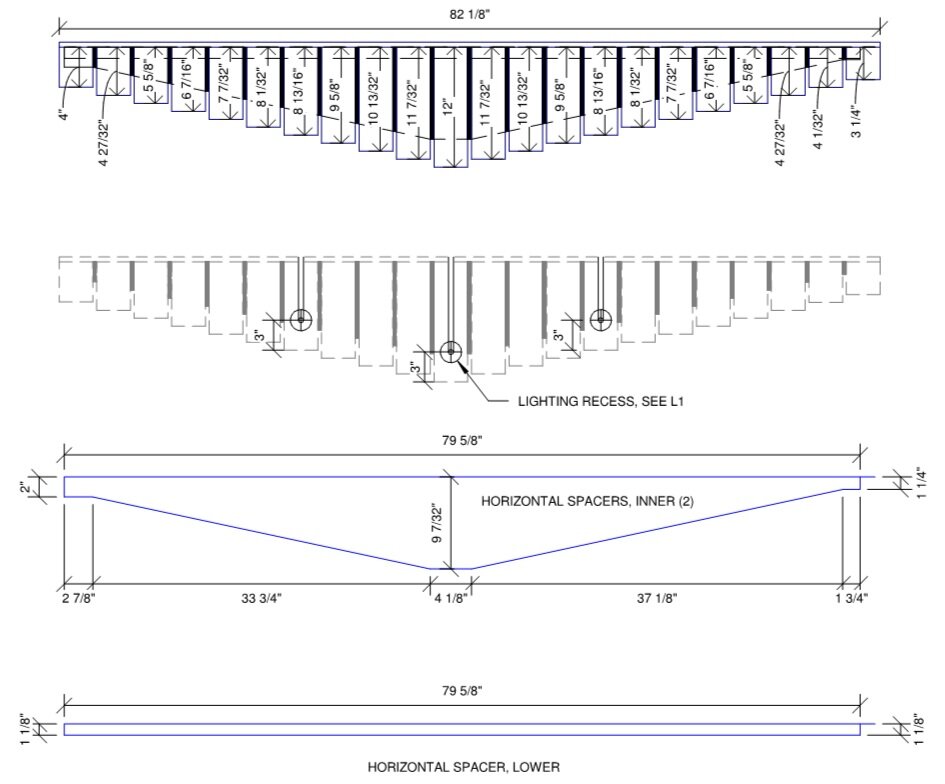Sushirrito
When it came time for Sushirrito store to begin their presence in the Westfield Valley Fair Mall, the preeminent shopping venue in Silicone Valley, they enlisted MSA to completely rethink their design. Working with the Sushirrito team, we were able to design an architectural experience that combines traditional japanese architecture using natural wood elements with functional food display
MSA worked with the Sushirrito from inception through punch list including exhaustive coordination with the Westfield Mall management and construction administration with the Sushirrito contractor.
Location
2855 Stevens Creek Blvd., Ste. #2469
Santa Clara, CA 95050
Size
1,031 SF
Westfield Mall has very particular high standards that directly affects budget. With constant meetings with landlord and client, we were able to solve all issues and ensure that both the landlord and client are satisfied.
We've also encountered a few Health Department comments that affects the design, particularly the feature wood wall. After collaborating with client and landlord, we were able to solve all Health comments and maintain the design direction of the space.









